- April 22, 2025
- 12:25 am
Engineering Excellence Behind One of Hong Kong’s Most Ambitious Stadium Projects
Robert Bird Group’s Daniel Hill relocated to Hong Kong in 2019 to take part in one of the most complex sports infrastructure projects in the city’s history: the Kai Tak Sports Park.
As a Senior Associate and Construction Engineering Lead at RBG’s Hong Kong office, Daniel played a pivotal role in the engineering strategy that brought the park’s massive steel roof structures to life.
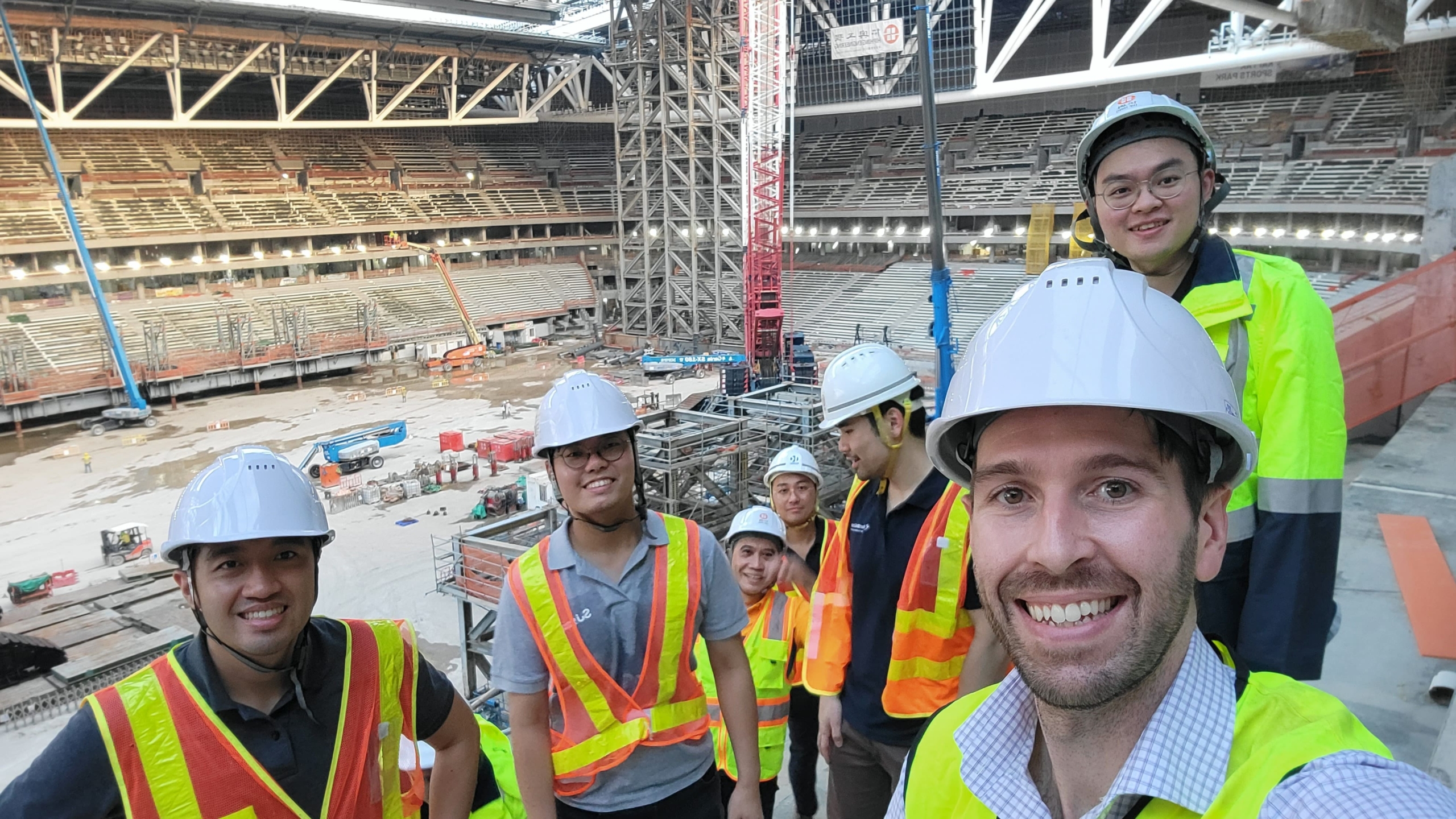
Daniel Hill and the construction team at Kai Tak Sports Park during its development.
“I led the team in developing a construction methodology and erection sequence (CMES) for the main stadium roof structure,” Daniel explained. “That included staged construction analysis and the design of major temporary works.”
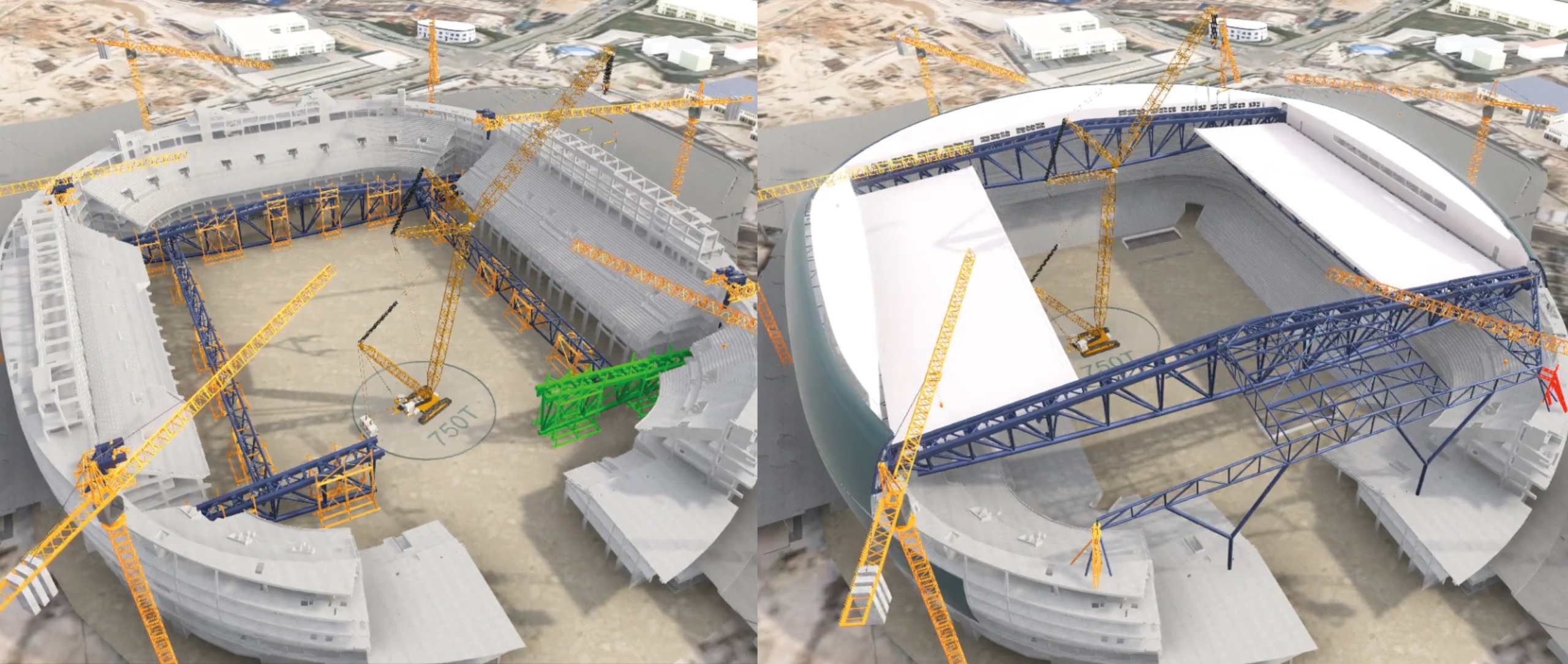
The CMES RBG developed for Kai Tak Sport Park was brought to life by our Virtual Design and Construction (VDC) team, who created an interactive visualisation in RBG’s in-house platform Reveal. The Reveal model proved to be an invaluable tool for communicating the CMES to the project’s stakeholders, including how preassembled elements were brought together on site, how temporary works were installed and showing the overall sequence of the build.
A Global Collaboration
The Kai Tak Sports Park is a landmark development, transforming the site of the former Kai Tak Airport into a world-class sporting venue. It includes the 50,000-seat Kai Tak Stadium, a 5,000-seat outdoor sports ground, and a 10,000-seat indoor sports centre, along with a shopping centre and outdoor public spaces. Its purpose goes beyond sports—it aims to strengthen community engagement and elevate Hong Kong’s capacity to host international events.
Steven Blythman, a Senior Associate in our Construction Engineering team based in RBG’s Melbourne office, worked closely with Daniel and the wider team. With over a decade at the company and a background in long-span steel structures and modular construction, Steven contributed to critical aspects of the roof design and methodology.
“I was responsible for the staged construction analysis of the fixed roof structure,” Steven explained. “Given the size of the components and the constraints on-site, it required a very considered approach.”
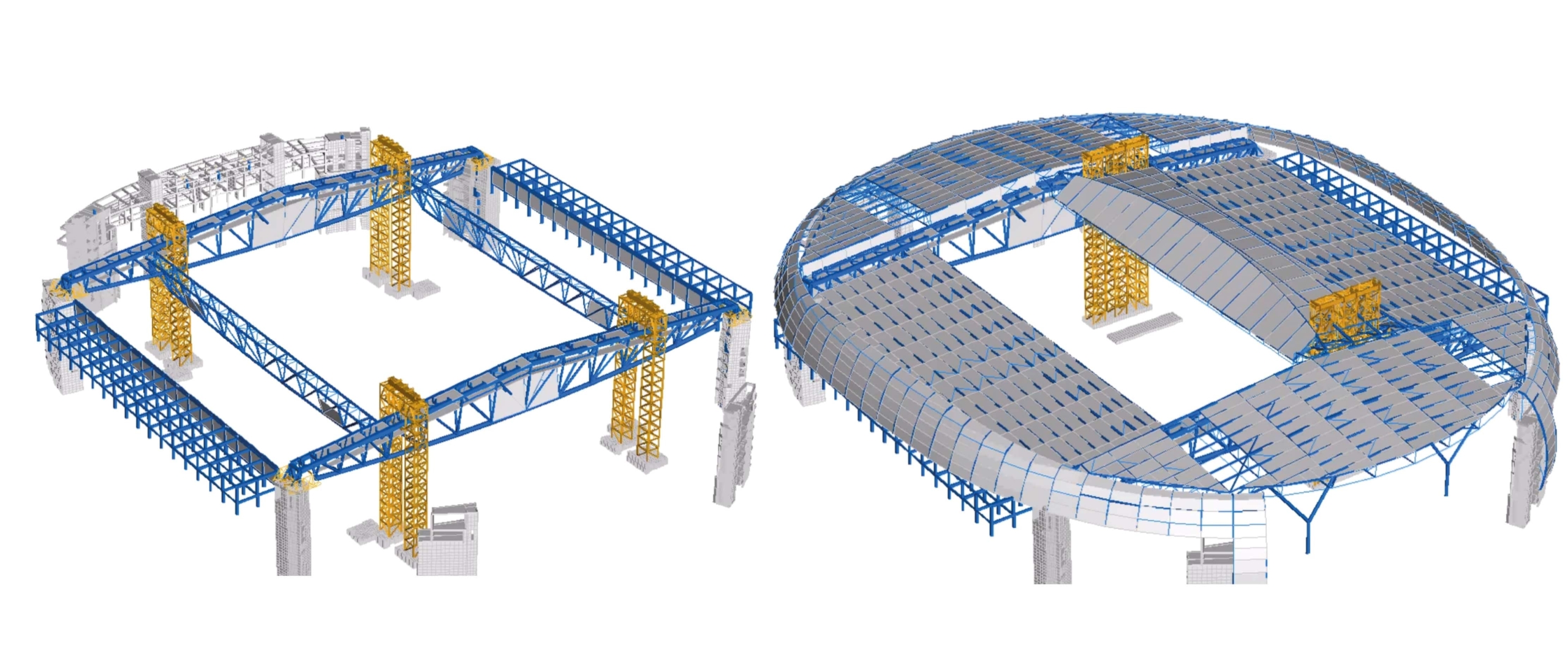
Example of the stages of the roof erection modelled as part of RBG’s staged construction analysis of the roof, which was used to verify the strength and stability of the partially completed roof throughout construction.
Meeting Monumental Challenges
Constructing such a massive and intricate structure in the heart of one of the world’s densest cities required navigating serious logistical hurdles: space constraints, cranage limitations, weather risks like typhoons, and a tight urban setting.
“The roof structure has two retractable panels that create an opening of about 90 by 140 metres,” Daniel noted. “The main trusses span approximately 180 metres and are 20 metres deep at their centre—that’s about the height of a five-storey building.”
To address these challenges, RBG developed what we call the H-lift methodology, named for the ‘H’ shape the primary trusses form when first lifted. This innovative technique involved assembling massive, prefabricated portions of the primary trusses at ground level, then lifting them into place using strand jacks—cutting down the need for excessive temporary works and minimising working at height.
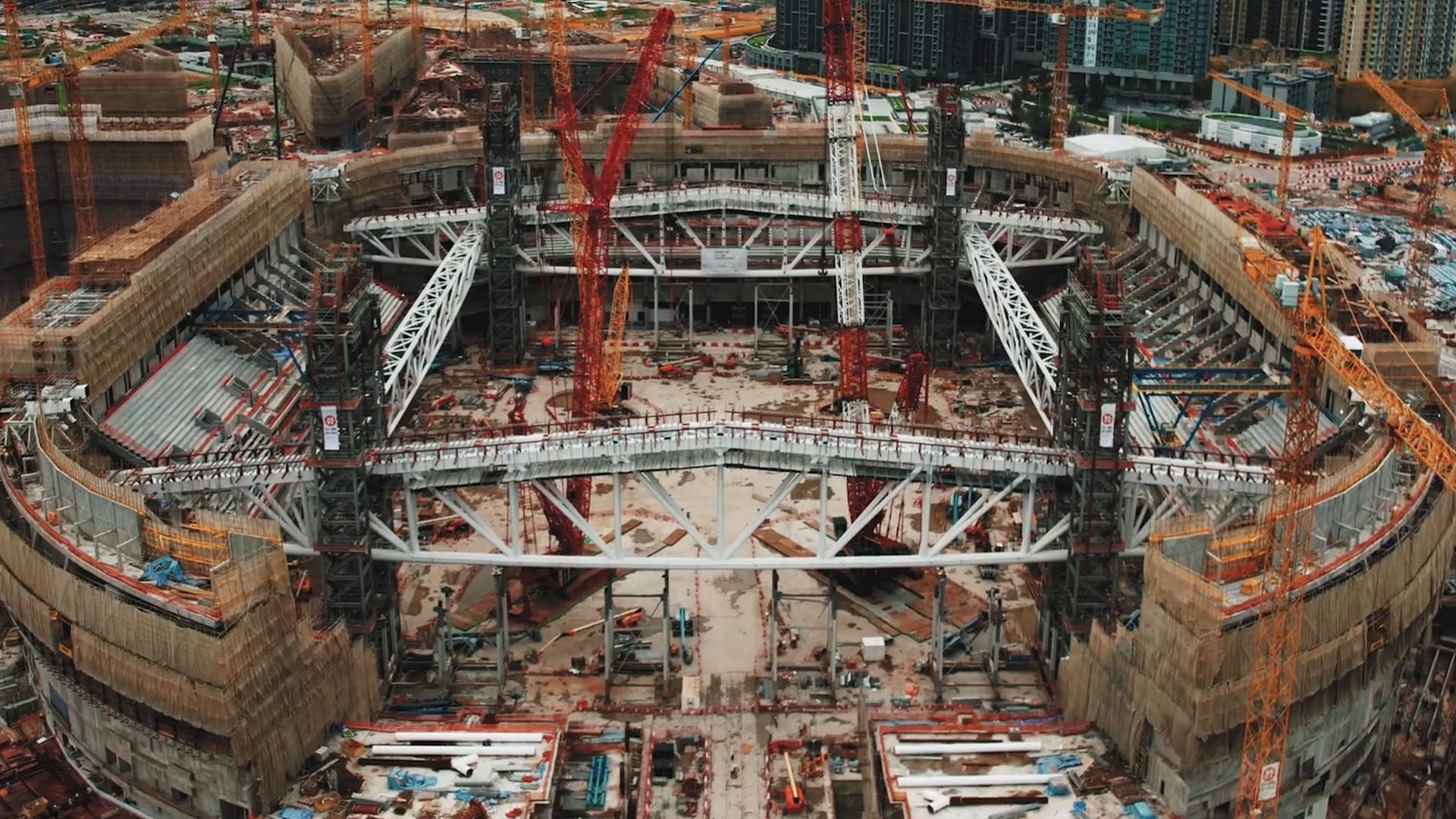
RBG used a H-lift methodology to lift the massive trusses for the stadium’s roof into place.
“This lifting of the primary trusses was approximately 5,500 tonnes,” Steven said. “It was one of the largest heavy lifts ever undertaken in Hong Kong and certainly the largest for RBG.”
With the fixed roof structure in place, the retractable roof panels—each weighing about 2,500 tonnes—were preassembled on the ground, complete with cladding, services, and framing, before being lifted into their final position.
From Concept to Construction
RBG’s involvement with the Kai Tak Sports Park began as early as 2018, during the tender phase. From there, we continued through to the detailed design and construction stages, refining the methodology over several years in collaboration with Hip Hing, the main contractor, and other key stakeholders. Their role also included providing staged construction analysis to verify that the partially completed structure was safe and stable when built according to this methodology.
“Perhaps the most important constraint the methodology needed to overcome was how to erect such a huge amount of steelwork up to 50 m above ground,” Daniel added. “Strand jacking was proposed early on because it is a robust and flexible method which minimised work at height and allowed for maximum prefabrication.”
To support the large loads required to lift the roof, the RBG team developed a temporary works system to lift the 5,500 t of primary trusses and the two retractable roof panels, each weighing up to 2,500 t. The system featured a series of reusable, modular, temporary steel towers to support the strand jacks used for lifting. This reusable system saved up to 1,500 t of temporary works from needing to be fabricated, the equivalent of 1,200 t of embodied carbon.
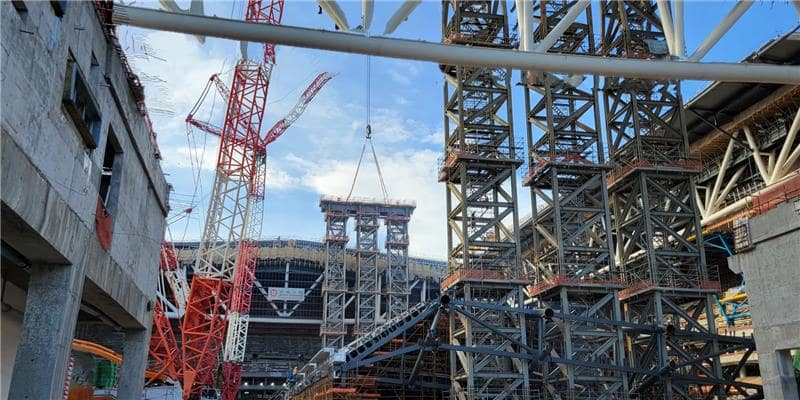
The retractable roof panels were preassembled on the ground, complete with cladding, services, and framing, before being lifted into their final position. RBG designed a system of temporary towers to support the strand jacks, along with a heavy-duty steel lifting frame that distributed the concentrated strand jack loading to the underside of the panels. The panels used as part of the retractable roof were preassembled on the ground, then lifted into place.
Setting a New Benchmark
The culmination of years of planning, design, and analysis was a major milestone when the massive primary trusses were successfully lifted in just one day. The achievement stands not only as an engineering triumph but as a benchmark for complex stadium projects globally.
“To go from conceptual design to seeing the structure physically lifted into place was incredibly rewarding,” said Steven. “It really shows the value of meticulous planning, collaboration, and innovation.”
Daniel echoed that sentiment: “I think the work RBG did on this project really exemplifies best practice in construction engineering for long-span and complex structures.”
The Kai Tak Sports Park isn’t just a new addition to Hong Kong’s skyline—it’s a testament to engineering excellence and collaborative problem-solving at the highest level.
Specialist Expertise in Long-Span Structures for Stadiums and Venues
Long-span structures (typically structures or more than 20 metres like Kai Tak Sports Park) are a hallmark of major sports and entertainment venues. These structures will often require analysis beyond that typically done for normal buildings. RBG apply advanced methods, including staged construction analysis, to ensure structures have sufficient strength and stability under static, dynamic, and environmental loads such as wind, temperature and seismic loads, throughout all stages of construction.
By integrating CMES early in the design, RBG delivers buildable, efficient, and safe solutions—reducing risk, time, and cost. Our expertise is sought after for both in-house designs and projects by other engineering firms.
We’ve helped deliver iconic venues worldwide, including:
- Rod Laver Arena redevelopment, Melbourne
- Camp Nou Stadium redevelopment, Barcelona
Watch our New Video
Showcasing how RBG supported the construction of this incredible project.