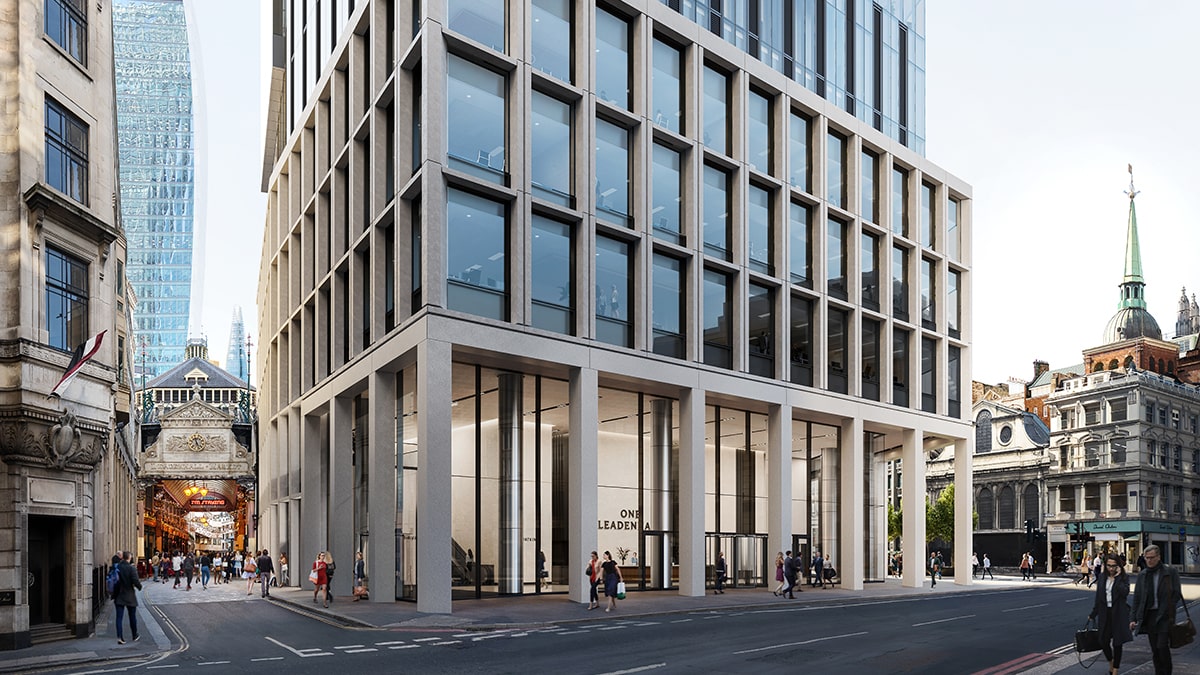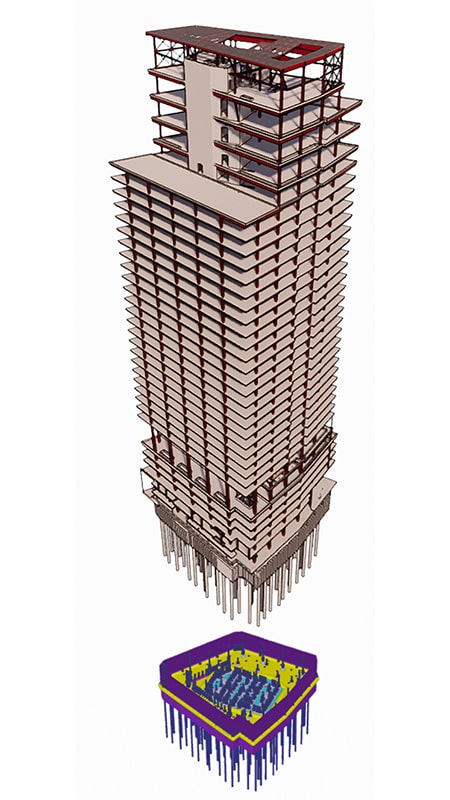

The 1 Leadenhall building will be a premium office development located within the financial district of London. The tower is 34 storeys with two basement levels, located within a site highly constrained by the historic Leadenhall Market, existing services, roads and buildings. RBG’s understanding of the client’s key design programme and logistics drivers enabled the design team to add significant value to the construction sequencing and the foundation scheme, whilst working within the constraints of the existing basement footprint and surrounding sensitive assets. The construction sequencing has been developed to minimise programme and optimise logistics, which was made possible by reusing the existing basement contiguous wall as temporarily perimeter support.
The challenge was to develop a foundation design approach to generate an optimised scheme to deliver significantly improved programme, risk and cost outcomes. An initial base foundation scheme was developed comprising large Thanet Sand wet piles. This scheme however imposed significant programme, cost and logistical impacts which, when assessed, may have affected the project’s viability. The challenge was, working closely with the client and the cost consultant to develop a design approach to generate an optimised foundation scheme to deliver significantly improved programme, risk and cost outcomes. RBG design moved from this traditional approach to a pile-enhanced raft delivering an optimised solution that minimised the numbers of new piles and omitted the need of wet piles altogether. This design required departure from generally accepted practice including strict Eurocode factors on the pile capacities, which was achieved by going back to first design principles and performing more advanced integrated soil-structure interaction 3D FE analyses, interfacing Plaxis 3D and SAFE. The analyses modelled the construction of the previous basement and subsequent proposed phases, which proved to be instrumental in delivering this optimised foundation system. This highly optimised foundation design enabled the project viability, by reducing the sub-structure build complexity and improving logistics whilst being sensitive to adjacent assets.
RBG’s design delivered a more sustainable solution that reduced material volumes and transportation movements and eliminated the risk of deep aquifer’s contamination. The final pile layout also removed risks related to underground obstructions by avoiding the reuse of the existing 2-storey basement contiguous wall and existing piles, and clashes between existing and new piles. The FE modelling has also been used to produce ground movement assessments and impact assessments of the Thames Water underground utilities and the sensitive Leadenhall Market, and to form the basis of the monitoring requirements.
RBG Geotechnical Services
- Ground investigation works,
- Retaining walls and temporary ground stability,
- Propping,
- Temporary works,
- Pile-enhanced raft foundation,
- Soil-structure interaction modelling,
- 2D&3D FE modelling,
- Ground movement and impact assessments,
- Liaison with third parties,
- Monitoring design of the excavation sequence,
- Monitoring of existing utilities and buildings.
Project Metrics
Project Value:
GBP £320 million
Building Metrics:
Approx. 700,000ft2
Sectors:
Commercial
Project Metrics
Client:
Brookfield Office Properties
Architect:
Make
Awards:
Civil Engineering
Construction Engineering
Geotechnical Engineering
Structural Engineering