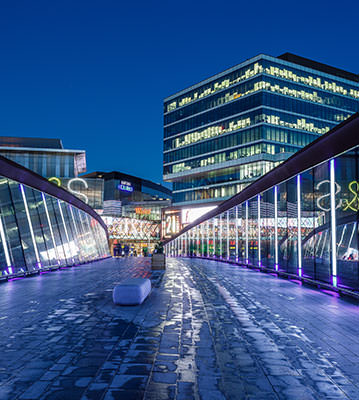

Since the advent of online trading, retail centres have undergone massive changes in the way they are designed, and function.
Many modern retail emporiums have been re-imagined as exciting destination locations – integrating on-trend architectural aesthetics with showcase retail spaces, entertainment venues, destination dining, and facilities for health and wellbeing.
Integrated Developments
As a result, new retail centres are markedly different to their predecessors, and existing retail centres are being adaptively re-developed to greater degrees than ever before. Designers also have to respond to customer demands for better connectivity with the surrounding environment, improved links to public transport, and safer, more efficient parking facilities for both staff and patrons.
Indeed, many retail centres are now fully integrated developments, with transport interchanges below or adjacent to them, and commercial or residential towers above. All of these approaches require clever, holistic, and often bespoke engineering solutions in order to deliver a high-functioning retail centre.
RBG Services
Robert Bird Group provides structural, civil, geotechnical (UK), digital and construction engineering services for the design and delivery of retail projects. The more complex the project, the more opportunity we see to add value:
- Refurbishment and redevelopment of existing retail facilities
- New retail developments
- Additions and extensions (vertical and horizontal)
- On-grade and multi-storey car park design
- Staged construction logistics for redevelopments in and around operating centres
- Conversion of car parking space to retail, and vice versa
- Integration of structure through retail centres for over-centre development
- Long-span solutions to bridge over in-ground or at-grade obstructions such as rail and road easements, water courses, public utilities, and the like
- Removing or relocating bracing and shear walls for improved retail flexibility
- Designing to specific tenant briefs with specialist load and floor deflection criteria
Adaptive Re-Use
Can you convert one retail floor into two car parking floors, or two car parking floors into a new level of retail space? We have helped our clients do just that, by developing structural and construction approaches that allow the two key uses of space – car parking, and retail tenancy space – to be converted from one to the other – whilst remaining operational in the space around them. As times change and demands from tenants and local transport change, retail centre structures can be adapted to fit today’s challenge, instead of facing the bulldozer.
Floor Vibration
Control of floor vibration in retail centres is a critical aspect of structural performance for retailers such as cinema operators, gymnasiums, bottle shops, glassware retailers, and the like. Control of whole-of-building structure-borne vibration ensures that retailers are not adversely affected by the activities occurring around them, which is critically important when retail centres are so commonly used for multiple and potentially unforeseen purposes.
Robert Bird Group is highly experienced in the analysis and design of structures to meet strict vibration performance standards, including vibration control, and vibration isolation, as required.
Sway Frame Systems
Retail centres thrive on open-plan structures, with a minimum vertical bracing or walls – providing the ability to create open, inviting malls and atria, and also providing full flexibility for retail tenancy planning without restrictions from structural elements. This lack of walls and bracing drives structural systems towards adopting “sway frame” systems that engage all of the structural elements – columns, slabs, beams, foundations – to resist earthquake and wind forces, ensuring stability of these buildings. Robert Bird Group is expert in the design of sway-frame systems that lead to superior planning outcomes for retail centres.