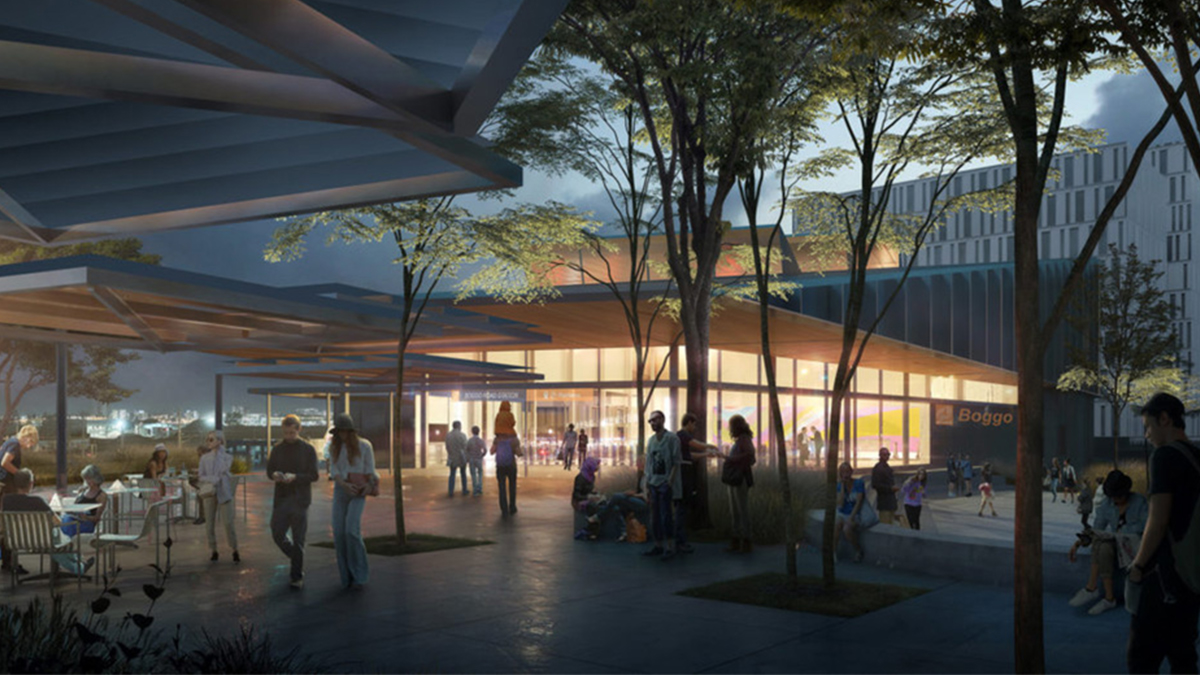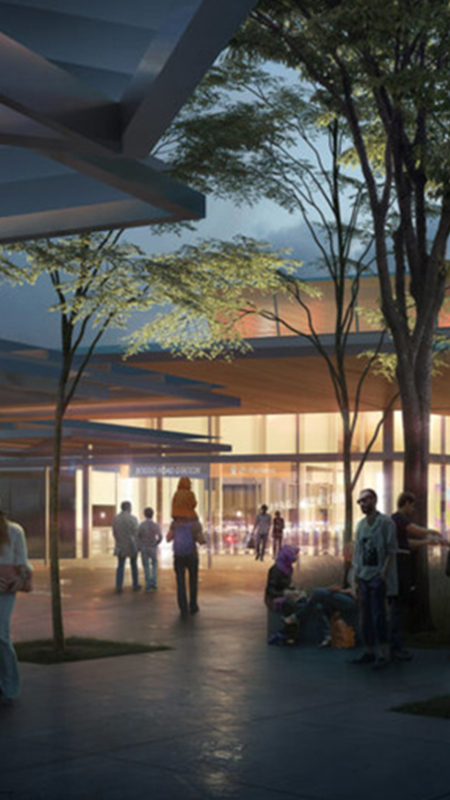

Robert Bird Group’s London office is working with CBGU as the Civil and Structural Engineers for Brisbane Cross River Rail’s (BCRR) Boggo station, Southern Portal Structure and Site Wide Structures.
The project works include:
- Boggo Station – Underground station box with additional surface buildings and Large Canopy Structure
- Southern Portal Dive structure
- Complex Site wide station Mezzanine structure
- Side wide Back of House Structures
- Site wide station Platform Structures
Key technical challenges
- Highly variable ground conditions across site with out of balanced loading and onerous ground movement limits.
- Architectural requirement for no structural support combined with hydrocarbon fire and train impact loads within the Station Box.
- Adopting post tensions beams and precast units typically used bridge deck construction for use as 21m long spanning structures within the irregular vertical floor geometry within the station box.
- Co-ordination with congested MEP service routes, numerous escalator banks and lifts for vertical transportation and bespoke architectural solutions.
- Development of Construction sequence employing traditional top-down excavation followed by bottom-up construction of the permanent structures next to an existing busway, without causing significant damage to the structural fabric allowing for shortening effects of various post tensioned and prestressed elements which act as permanent props to the station box.
Project Challenges
Boggo Station
This new underground station will see Boggo Road become South East Queensland’s second busiest transport interchange, with over 22,000 commuters using the new station each weekday, by 2036.
The station structure consists of a 220m long x 30m wide underground Station Box and lined cavern with additional surface buildings and 80m long architecturally expressed steel canopy supported from the underground box. These structures encompass the entirety of the operational underground station without the requirement for additional buildings and shafts. The underground structure comprises mostly of the structure is in-situ reinforced concrete, with 21m long spanning precast prestressed and post tensioned concrete floors to remove the need for central supporting structures along the length of the platforms.
The design considers complex variable ground conditions and soil structure interaction, the functional and technical requirements, integration with interfacing packages, construction methodology, and operational and maintenance considerations.
The main station canopy is a large freestanding roof structure approximately 80m in length, 32m in width with a height that varies from approximately 4m to 30m above the adjacent ground level. The canopy is located over the Boggo Road Station vertical transportation shaft and upper concourse, and also extends over the ticket office and above ground services building. The canopy falls gradually to the north to achieve a slender cantilevered section at the station entrance. The roof of the main station canopy is clad in light-weight profile steel sheeting with protruding glazed skylight boxes which extend across the width of the concourse and vertical transportation shaft.
Site Wide Cavern & Boggo Station Mezzanine Structures
Within the four new station caverns RBG’s London office are undertaking innovative design of a post-tensioned precast Vierendeel truss mezzanine structure being adopted across all four stations and within the Boggo Road Box. The mezzanine provides the station access and egress corridors and is connected to the platform level by a series of escalators and lifts located along the length of the Cavern and Boggo Box. The solution Vierendeel solution offers many benefits including taking advantage of the additional structural depth to eliminate columns on the platform and include integral OTE/OPE ductwork with the inherent fire-resistant properties of concrete.
The Vierendeel solution comprises 2.95m deep and 1.175m wide precast units with exception of some partially reduced units to accommodate escalator pits which span transversely (across the station) and are post-tensioned in the transverse direction prior to installation and lifting on to corbels. To allow the units to accommodate the large escalator and lift voids for station vertical transportation. The full span and edge truss units are post-tensioned together in situ in the longitudinal (along the station) direction through the aligned webs, to allow the edge units to span around the voids.
Southern Portal Structure
Southern Portal is a dive structure to the south of proposed Boggo Road underground station, and north of existing Dutton Park over-ground station, marking the transition of the new Brisbane Cross River Rail (CRR) lines from above ground to underground. The dive structure is approximately 345m long and comprises two separate dives to accommodate the CRR Down and CRR Up lines connected to mined tunnels at one end and transitional track slabs which then change into ballasted open tracks at the other.
The dive structure consists of three distinct types of earth retaining structures which vary with the increasing level difference between the proposed rail level within each of the dive structures and the finished adjacent ground level. These different framing solutions included an In-situ Open Trough, Piled Open trough and Cut and Cover Box structure which were selected primarily to limit the total volume of excavation as well as limiting the impact of the construction method on the existing and proposed future adjacent track rails which remain operational during construction.
Site Wide BOH Structures
Generally, within each station, at platform level the Back of House spaces comprise rooms for Rail, Integration and Signalling (RIS) equipment rooms as well as trackside LV distribution rooms. An emergency egress stair connects platform and mezzanine levels. The mezzanine levels contain plant spaces and plenums associated with station ventilation systems and includes TVS, AC plant, and mezzanine OTE/OPE plenums and emergency egress stair within the back-of-house provides means of escape to the B3 mezzanine level. The south BOH includes an additional slab at B3M level, which forms a flat ceiling to the BOH and protect the UPS structural elements above from track fires. The back-of-house plantroom primary structural elements comprise in-situ reinforced concrete suspended floors and loadbearing walls which provide support to platform level. A composite reinforced concrete slab construction was utilised to reduce the requirement for temporary works over the rail corridors.
Site Wide Platform Structures
Design checking of the platform structures for all four stations was undertaken by the London Team. The platform deck is approximately 11m wide and extends 220m along the length of the station box and cavern structures on all four stations and provides wheelchair refuge, emergency egress, and waiting spaces, a QR platform office space, as well as plantrooms. The primary platform structure comprises precast walls support the precast permanent formwork with insitu topping deck slabs that platform walkway and form the services plenums and tunnel ventilation shafts below the platform.
Project Metrics
Architect:
Hassell Architects
Sector:
Rail
RBG Service:
Structural , Civil