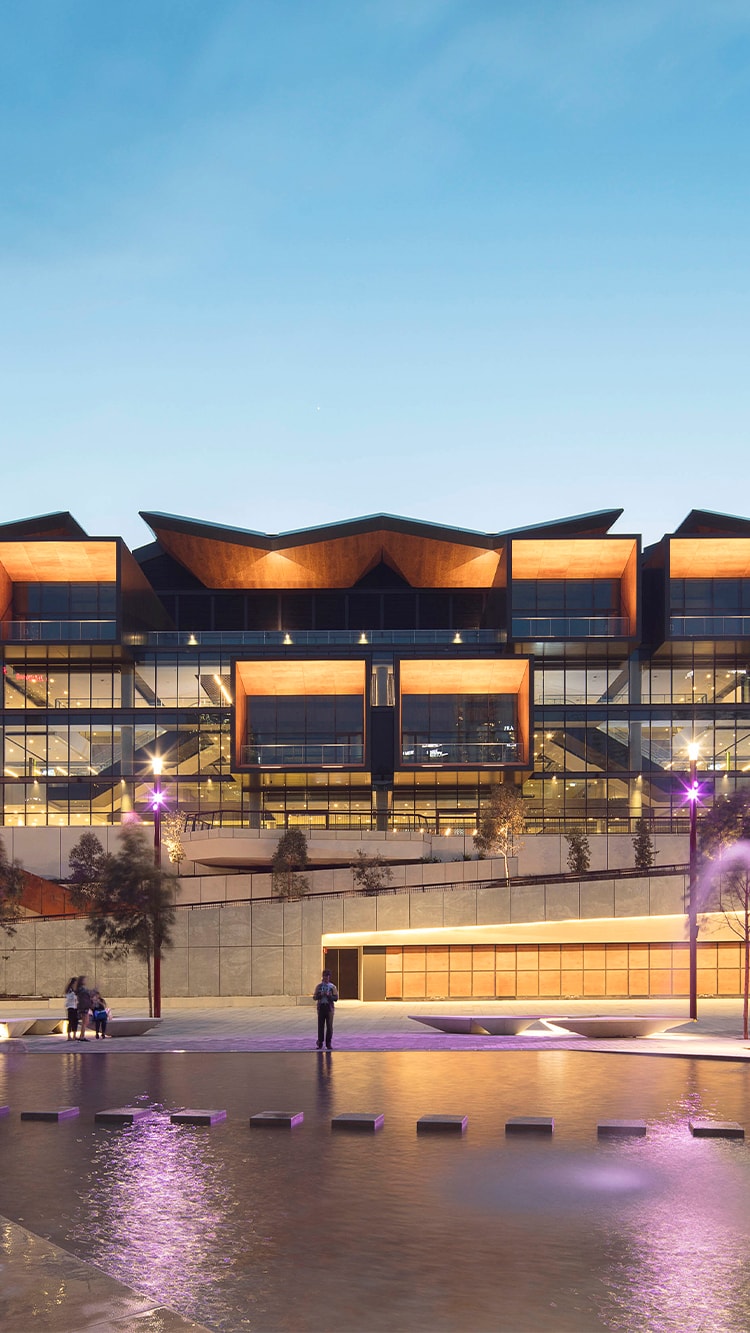

The project was won as a competitive PPP bid in 2012, and all PPP facilities were delivered by the end of 2016. Robert Bird Group provided the structural engineering services and in-ground services, 3D modelling, and clash detection for all PPP buildings, from bid phase to final completion.
ICC Sydney is one of Australia’s largest multi-modal convention, exhibition and entertainment precincts. The project features:
- A convention building including 2,000-capacity grand ballroom and 2,500-capacity theatre and multiple meeting rooms and function rooms
- A two-level exhibition building with 40,000m2 of exhibition space and some 800 car parking spaces. The upper hall is a 20kPa-capacity floor supported by “quadruped” arms on a 27m x 27m grid with a 104m clear-span roof
- A 8000 seat (9000 capacity) theatre with all function facilities designed to host sports and music events
- Exhibition hall roof that spams 104m by 126m wide and was strand-jacked into place
- Public realm structures including bridge links, wayfinding and public stages
Project Metrics
Project Value:
$1.5BN
Year Start / Completed:
2016
Building Metrics:
Total Area: 80,000 m² approx
Levels: 8
8000 seats 95m x 90m Theatre Building
40,000m² Exhibition Building
2500 seats Darling Harbour Theatre
35,000m² Convention Bayside Building
Project Metrics
Sectors:
Exhibition
Public Facilities
Client:
Lend Lease
Primary Contractor:
Lend Lease
Architect:
Hassell Studio + Populous
Robert Bird Group Services:
Structural Engineering
Civil Engineering
Construction Engineering