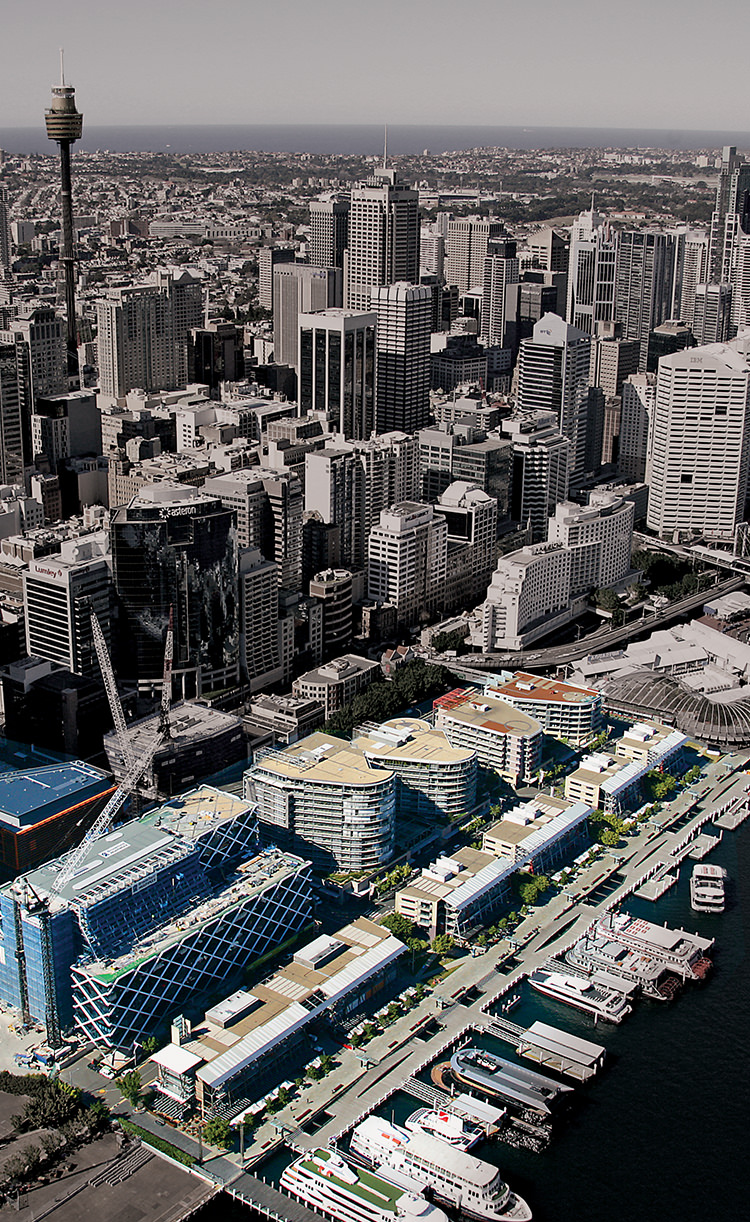

A prestige development on the Sydney Harbour foreshore comprising multi-storey residential, commercial, restaurant and leisure facilities.
The King Street Wharf Development started in 1998 and reached completion in 2009. The AUD$800 million development precinct forms much of the eastern shore of Darling Harbour, and hosts some of Sydney’s most prominent retail, residential, commercial and entertainment venues.
Robert Bird Group through their proactive approach to planning have delivered major savings in the development through innovative design of the following:
Basement Construction
Extensive site investigations led the way for a number of site-specific, cost efficient solutions for the construction of the below-water basements.
Suspended Roadway Design and Civil Infrastructure
Planning and design of urban infrastructure to provide efficient access in a highly trafficked area.
Permanent Basement Walls
In conjunction with the subcontractor, Robert Bird Group developed a basement wall system suitable for the poor ground conditions for use as a shoring wall during construction and a permanent basement wall in the completed building. A bentonite cement slurry wall cut off groundwater during construction, and enabled the driving of bored piers through it to provide structural support.
Efficient Multi-Storey Design
The multi-storey residential and commercial buildings at King Street Wharf feature cutting-edge structural systems and products, including profile decking for slabs, post-tensioning, and full-frame lateral stability systems.
Project Metrics
Project Value:
AUD$200 million
Year Completed:
2015
Project Metrics:
300 space underground parking
18,000m2 cultural space
5.7 ha Parkland
Sectors:
Public Domain
Waterfront
Project Metrics
Client:
Barangaroo Delivery Authority
Contractor:
Baulderstone
Architect:
Johnson Pilton Walker in association with Peter Walker & Partners Landscape Architecture
Robert Bird Group Services:
Structural Engineering
Civil Engineering