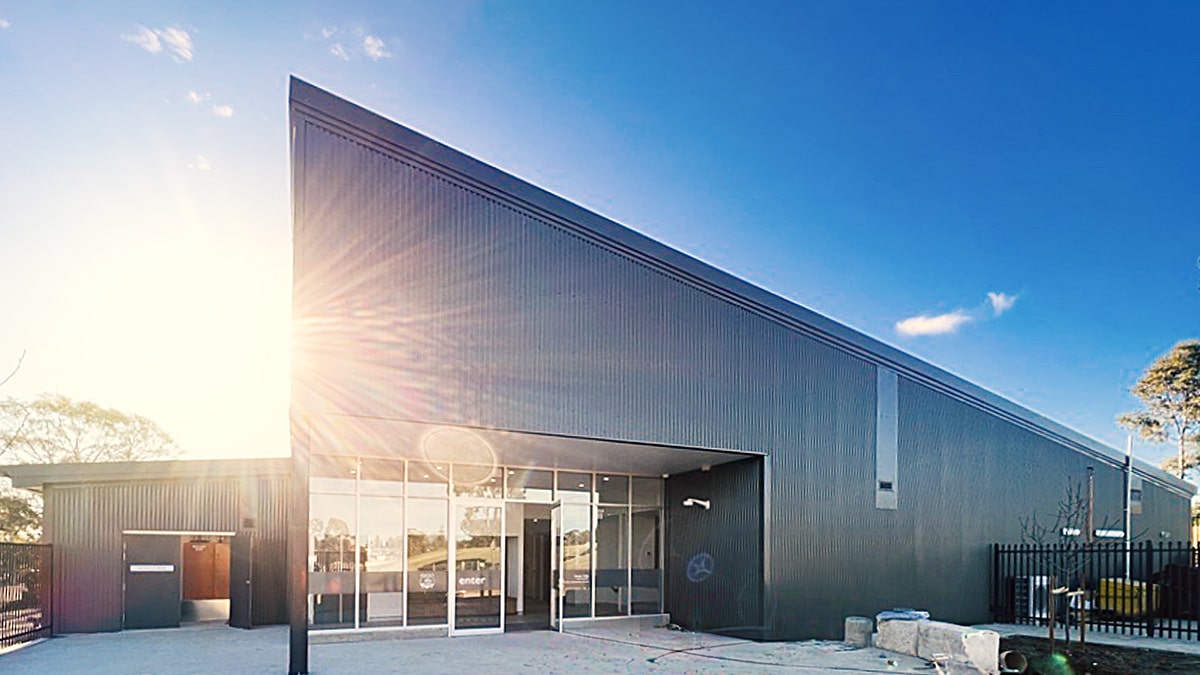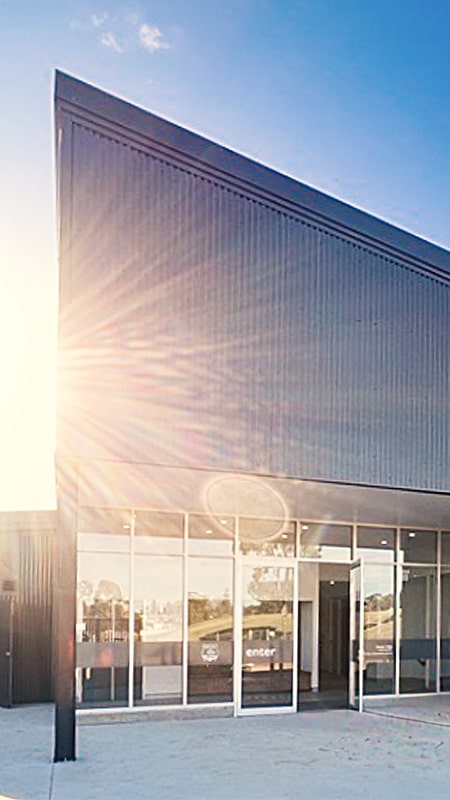

The Seven Hills High School Vocational Education and Training (VET) project included the construction of a new facility building and associated canopy walkway structure. Its aim was to provide specialist VET facilities to equip students with the skills, support, and access to trades and vocational pathways essential for their success.
TAFE NSW and Seven Hills High School will deliver training across multiple VET courses including Electrotechnology, Drainage (pre-plumbing course), Financial services and Sports Coaching.
Key Technical Challenges
RBG was responsible for designing the main above ground steel structure, measuring 60m long by 27m wide, along with the foundations and surrounding retaining walls. The steel structure was supported by a raft slab on ground which included a 3m deep pit. RBG also completed the design for the cantilevered canopy walkway structure which connected the existing school to the new VET facility.
Added Value
RBG redesigned the foundation slab as a raft slab on ground as opposed to a suspended slab as shown in the original concept, resulting in large quantity reductions of concrete and steel reinforcement. The slab on ground solution only required shallow excavation, resulting in construction program savings for the contractor. This redesign resulted in significant sustainability benefits given the volume of materials and excavation reduced.
Project Metrics
Project Value:
$15M AUD
Year Completed:
2023
Sectors:
Education Research & Student Accommodation
Project Metrics
Client:
School Infrastructure NSW
Primary Contractor:
Total Construction
Architect:
PMDL Architecture & Design
Robert Bird Group Services:
Structural Engineering and Civil Engineering